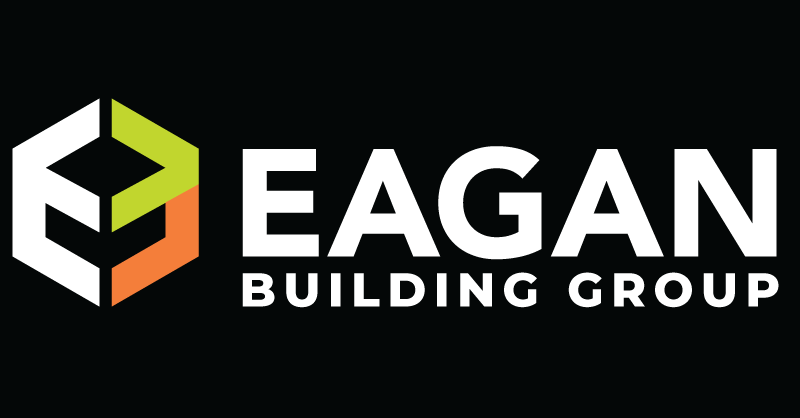State of the Art 3D Facility Scanning
3D facility scanning is a versatile tool that serves various needs across industries, making it an indispensable part of modern facility management and engineering projects.
- Enhance Communication
- Optimize Efficiency
- Reduce Risk
Imagine entering a virtual world where you can walk through your project before it begins. Our 3D Facility Scanning is a state-of-the-art virtual reality experience that lets you visualize your space’s layout, flow, and aesthetic. This allows you to make informed decisions and ensure that every detail is perfect.
.01
Build Baseline Information Model for Operations
- Create as-built CAD drawings and 3D point cloud of existing buildings if none exist.
- Utilize notes and tags to label all relevant plant & equipment information.
.02
Streamline Collaboration Across Business Units
- Reduce the need for travel between facilities for meetings.
- Reduce the amount of time needed to convey facility information.
- Use scan to optimize plant operations by utilizing real-time performance metric monitoring and preventive maintenance.
- Effectively plan facility upgrades and line modifications by providing designers with a more holistic view of plant operations.
.03
Amplify Human Resources Capabilities While Reducing Risk
- Onboard employees easily by familiarizing them with the facility and their work area before the start of official duty.
- Embed training videos and safety requirements into digital twin so new employees can hit the ground running.
- Create disaster response and emergency egress plans.
Take a Look
Frequently Asked Questions
3D facility scanning is a technology-driven process that captures detailed, three-dimensional data of a physical space. This process utilizes advanced equipment, such as laser scanners or photogrammetry equipment, to collect comprehensive data points (points cloud) of buildings, industrial plants, or any physical facility. The resulting data can be used to create accurate, digital 3D models of the scanned environment, enabling various applications in design, construction, renovation, and facility management.
The process typically involves setting up 3D scanners at various points within or around the facility to ensure complete coverage. These scanners emit laser beams to measure distances between the scanner and the surfaces within the facility. As the scanner rotates, it captures millions of data points, which are then compiled into a cohesive 3D representation of the space. Alternatively, photogrammetry can be used, where a series of photographs taken from different angles are processed using software to generate a 3D model.
The benefits of 3D facility scanning are numerous:
- Accuracy and Precision: It provides highly accurate representations of facilities, reducing errors in measurements.
- Time and Cost Efficiency: Scanning can significantly reduce the time and labor costs associated with manual measurements and drawings.
- Enhanced Planning and Design: It allows for better planning and design by providing detailed insights into existing conditions.
- Facility Management and Maintenance: Digital models facilitate efficient facility management, space planning, and predictive maintenance.
- Safety and Accessibility: Remote scanning improves safety by reducing the need for physical access to potentially hazardous areas.
Yes, 3D facility scanning is particularly valuable for existing buildings. It enables the creation of accurate as-built documentation, which is crucial for renovation, restoration, or retrofitting projects. This technology helps in understanding the precise current state of a building, identifying structural issues, and planning for future modifications without the need for invasive inspection methods.
Virtually any facility can benefit from 3D scanning, including:
- Commercial and Residential Buildings: For accurate documentation, space planning, and renovations.
- Industrial Plants and Factories: For layout optimization, maintenance planning, and safety analyses.
- Historical Sites: For preservation, restoration, and digital archiving.
- Infrastructure Projects: Like bridges, tunnels, and highways for condition assessment and rehabilitation planning.
- Public Spaces and Large Venues: For event planning, security assessments, and facility management.
Contact
Schedule a Free Consultation
Explore your vision for your project. During the consultation, you’ll have the opportunity to discuss your ideas, budget, and timeline with our team. We can provide you with expert advice on design and construction. You’ll get the chance to learn more about our approach, process, and experience, as well as ask any questions you may have about the project.

